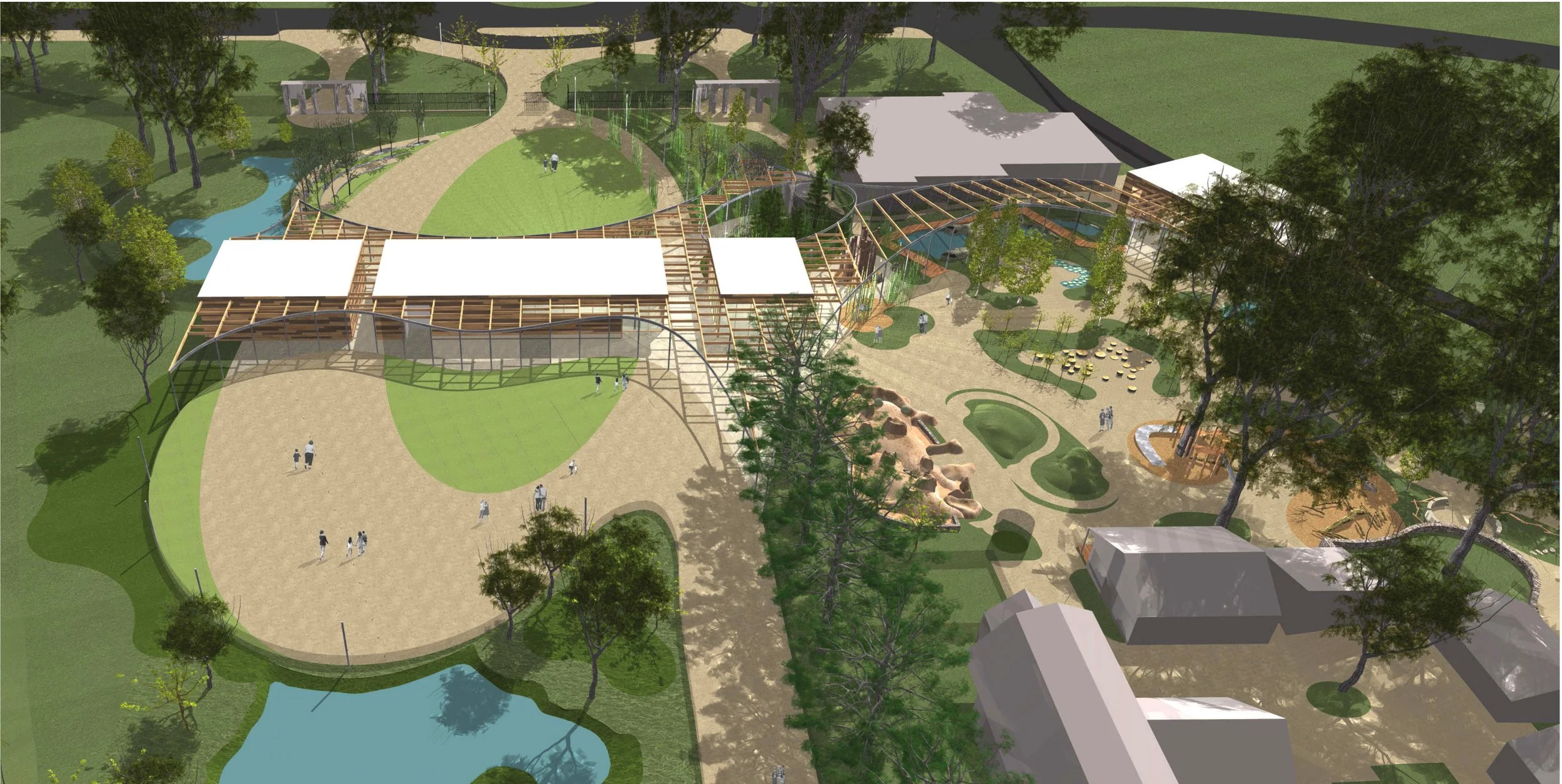
Franklin Park Zoo Gateway
This project creates a visible and accessible new main gateway to the Franklin Park Zoo as the first step in implementation of its long range master plan. The project creates a vibrant public space at the Zoo’s entrance both inside and outside the gates reinvigorating the surrounding cityscape.
The landscape plan reengages Olmsted’s ‘Greeting’ as a large public gathering place. Visitor services (ticketing, restrooms, and retail) divide the ‘Greeting’ into an entry court and zoo court. Each space offers live animal encounters, interpretive experiences, and creative play opportunities. New habitats surround and enclose the Greeting. A flamingo habitat and watering hole provide close-up viewing and a foreground to long views across the existing hillside where giraffe, zebra, and ostrich are visible.
Collaborators include: Cambridge Seven Associates (design lead), Main Street Design (interpretive planning), and Ursa International.
Renderings by Cambridge Seven Associates
CLIENT
Franklin Park Zoo
COLLABORATORS
Cambridge Seven Associates
LOCATION
Boston, Massachusetts
SIZE
10 acres
COMPLETION
2012

